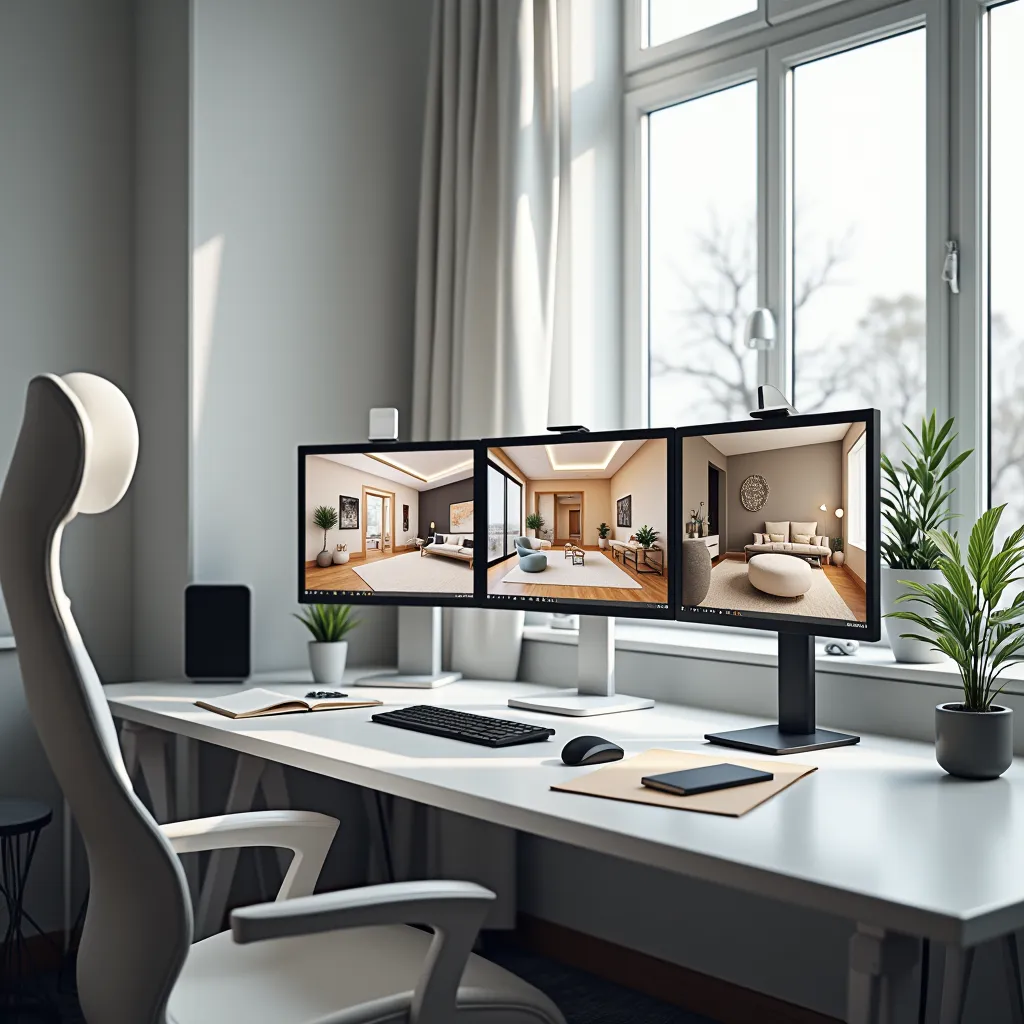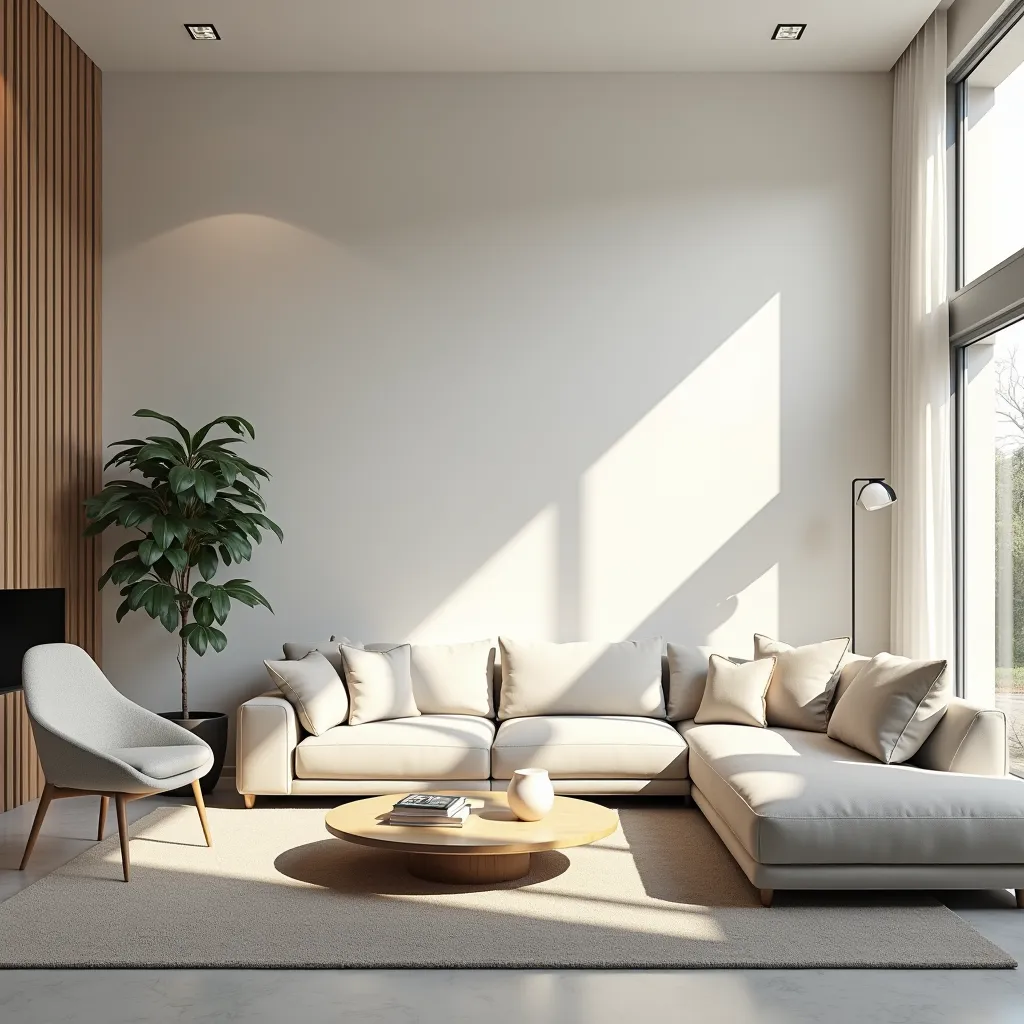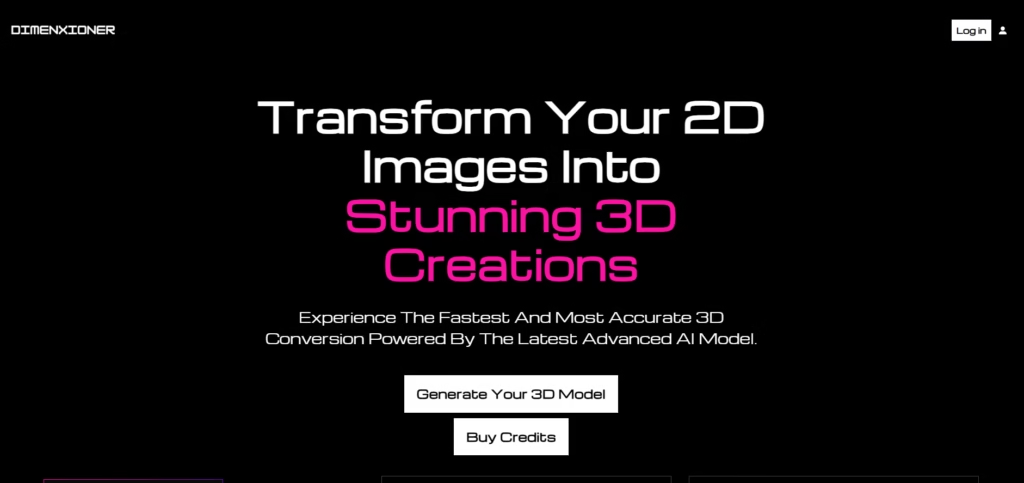In today’s fast-paced design world, visualizing ideas in three dimensions has become an essential part of the interior design process. With the rapid evolution of digital tools, interior 3D softwares have transformed how designers bring their concepts to life, allowing for immersive, photorealistic renderings and dynamic client presentations.

Whether you’re a beginner taking your first steps in 3D modeling or a seasoned professional looking to streamline your workflow, selecting the right software can make all the difference.
This Blog aims to provide a comprehensive guide to the most effective tools on the market. We’ll explore options that range from robust, industry-standard platforms like Archicad and 3DS Max to versatile, open-source solutions like Blender, each offering unique features tailored for various design needs. Alongside traditional software, we’ll also touch upon how emerging technologies—like AI-powered tools that effortlessly convert 2D designs into detailed 3D models—are revolutionizing interior design.
By the end of this Blog, you’ll not only understand the key features and benefits of each tool but also gain insights into how to integrate these technologies into your design process for enhanced creativity, efficiency, and client engagement. Let’s dive into the world of interior 3D software and discover the top 5 tools that are reshaping the future of interior design.
1. Introduction to Interior 3D Software
In today’s digital age, interior design is no longer confined to paper sketches and static images. Interior 3D software has emerged as a powerful game-changer, enabling designers to create dynamic, lifelike representations of spaces before a single piece of furniture is moved into place.

What is Interior 3D Software?
- Definition and Purpose:
Interior 3D software refers to digital tools specifically designed for creating, modeling, and visualizing interior spaces in three dimensions. These tools empower designers to translate their creative visions into virtual environments, allowing for a detailed exploration of layout, color, texture, and lighting.
- Key Capabilities:
From simple 3D modeling and rendering to complex BIM (Building Information Modeling) integrations, these software solutions offer a range of functionalities. They enable accurate floor plans, realistic material simulation, and the generation of photorealistic renderings that provide a true-to-life preview of interior spaces.
Why is Interior 3D Software Essential for Modern Designers?
- Enhanced Visualization:
With interior 3D software, designers can immerse themselves in a virtual space. This level of detail makes it easier to experiment with design elements such as furniture placement, lighting effects, and material finishes before committing to a final design. - Improved Communication:
High-quality 3D renderings serve as a universal language between designers, clients, and contractors. They facilitate clear communication and ensure that everyone involved has a precise understanding of the envisioned project. - Streamlined Workflow:
By integrating 3D modeling with real-time rendering capabilities, these tools help reduce design iterations and accelerate the decision-making process. This leads to a more efficient workflow, saving both time and resources.
The Evolution of Interior Design Through Technology
From 2D to 3D:
Traditional interior design relied heavily on 2D drawings and mood boards. Today, the shift toward 3D visualization not only enhances creativity but also bridges the gap between concept and reality.
Integration with Emerging Technologies:
Modern interior 3D software is increasingly incorporating advanced features such as AI-powered tools for converting 2D sketches into 3D models, virtual reality (VR) experiences for immersive walkthroughs, and augmented reality (AR) for interactive design sessions. These innovations are redefining the design process, making it more intuitive and collaborative.
2. Top 5 Interior 3D Software Options Every Designer Should Know
1. Blender
Blender is a powerful, open-source 3D creation suite that supports the entirety of the 3D pipeline, including modeling, rigging, animation, simulation, rendering, compositing, and motion tracking.
Key Features:
- Comprehensive Toolset: Offers a wide range of tools suitable for modeling, texturing, lighting, and rendering, making it versatile for various design needs.
- Customizability: As open-source software, it allows users to modify and extend its functionality to suit specific project requirements.
- Community Support: A large and active community provides tutorials, plugins, and forums for troubleshooting and learning.
Ideal For:
Designers seeking a free, all-encompassing tool for 3D design and animation without compromising on features.
2. SketchUp
SketchUp is a user-friendly 3D modeling software known for its simplicity and ease of use, making it popular among interior designers for creating quick and accurate models.
Key Features:
- Integration: Seamlessly integrates with various rendering and CAD applications, enhancing workflow efficiency.
- Intuitive Interface: Designed for ease of use, allowing designers to quickly learn and start modeling.
- Extensive Library: Access to a vast library of pre-made models and components to expedite the design process.
Ideal For:
Designers who require a straightforward tool for creating detailed 3D models with minimal learning curve.
3. Autodesk Revit
Autodesk Revit is a Building Information Modeling (BIM) software that supports multidisciplinary design processes, offering tools for planning, designing, managing, and constructing buildings.
Key Features:
- BIM Integration: Facilitates collaborative design through shared models, ensuring consistency and accuracy across all project stages.
- Parametric Components: Utilizes parametric design elements, allowing for easy modifications and updates to the model.
- Comprehensive Documentation: Generates detailed drawings and schedules directly from the model, streamlining documentation processes.
Ideal For:
Designers involved in large-scale projects requiring detailed documentation and collaborative workflows.
4. Lumion
Lumion is a real-time 3D visualization tool that enables designers to transform their models into compelling visualizations quickly.
Key Features:
- Real-Time Rendering: Provides instant feedback on design changes, allowing for rapid iteration and refinement.
- Extensive Asset Library: Offers a wide range of materials, objects, and effects to enhance visualizations.
- Ease of Use: Designed for designers without extensive rendering experience, featuring intuitive controls and workflows.
Ideal For:
Designers seeking to create high-quality visualizations swiftly, especially for client presentations and marketing materials.
5. Archicad
Archicad is a BIM software developed by Graphisoft, known for its user-friendly interface and powerful design capabilities tailored for architects and interior designers.
Key Features:
- Integrated Design Environment: Combines 2D and 3D design tools within a single platform, enhancing workflow efficiency.
- Collaboration Tools: Supports teamwork and collaboration through its BIM Server, allowing multiple users to work on the same project simultaneously.
- Visualization Capabilities: Offers advanced rendering and visualization tools to present designs effectively to clients.
Ideal For:
Designers seeking a comprehensive BIM solution with robust visualization and collaboration features.
Selecting the appropriate interior 3D software is crucial in enhancing design workflows, improving client communications, and elevating the quality of design outputs.
Each of the software options discussed—Blender, SketchUp, Autodesk Revit, Lumion, and Archicad—offers unique features catering to different aspects of interior design.
Assessing the specific needs of your projects and aligning them with the capabilities of these tools will empower you to make informed decisions, ultimately leading to more efficient and successful design outcomes.
3. The Role of 3D Modeling and Rendering in Interior Design
Interior design has evolved significantly with the advancement of 3D modeling and rendering technologies. These tools allow designers to bring their creative visions to life, offering realistic, immersive representations of spaces before any physical changes occur. From conceptualization to final presentations, 3D software plays a crucial role in every step of the design process.

1. Bridging the Gap Between Concept and Reality
Traditionally, interior designers relied on hand-drawn sketches and 2D floor plans to communicate their ideas. While effective, these methods had limitations in conveying depth, lighting, and materiality.
With 3D modeling software, designers can now:
- Create highly detailed and accurate virtual spaces.
- Experiment with textures, colors, and furniture arrangements dynamically.
- Provide clients with a lifelike preview of the final design, reducing misunderstandings and last-minute changes.
For example, using Lumion or Blender, a designer can showcase how natural sunlight interacts with different room elements throughout the day, offering a true-to-life perspective of the space.
2. Speeding Up Design Iterations
Interior designers often go through multiple design revisions before settling on a final concept. 3D modeling and rendering:
- Reduce design trial and error, allowing quick modifications in real time.
- Enable the comparison of different styles, layouts, and materials efficiently.
- Enhance collaboration with clients and architects by providing interactive 3D models.
For instance, SketchUp allows designers to quickly build and modify layouts, while Revit’s BIM (Building Information Modeling) features help streamline complex architectural projects.
3. Enhancing Client Presentations and Marketing
A stunning 3D-rendered visualization makes a huge impact on client presentations and marketing efforts.
- Clients can virtually “walk through” a space before it’s built, increasing engagement.
- High-quality renders are powerful tools for marketing portfolios, websites, and social media.
- Many real estate and interior design firms use AI-powered renderings to attract high-end clients.
For instance, software like V-Ray and Corona Renderer enables designers to produce photorealistic images that look almost indistinguishable from real photographs, helping clients make informed decisions.
4. The Rise of AI in 3D Modeling & Rendering
One of the most exciting trends in interior design technology is the integration of AI tools to automate and enhance 3D modeling.
Platforms like Dimenxioner.com are revolutionizing the field by offering:
- Automatic 2D to 3D conversion, cutting down manual work significantly.
- AI-powered material and texture suggestions, reducing guesswork.
- Smart object placement and lighting adjustments, creating more accurate renderings with minimal effort.
By leveraging AI, designers can save time, improve precision, and focus more on creativity rather than repetitive tasks.
3D modeling and rendering have fundamentally changed the way interior designers work, making the design process more efficient, interactive, and visually compelling. With software advancements and AI integration,
the future of interior design is becoming even more accessible, allowing professionals to push creative boundaries while enhancing collaboration with clients.
By choosing the right interior 3D software, designers can ensure a smooth workflow, stunning visualizations, and increased project success rates.
4. How AI is Revolutionizing Interior Design
The interior design industry is experiencing a major transformation with the rise of artificial intelligence (AI). AI-powered tools are automating tedious design tasks, enhancing precision, and making professional 3D modeling more accessible to beginners and experts alike.

Dimenxioner is at the forefront of this revolution, offering an AI-driven solution that converts 2D floor plans into fully realized 3D models in just a few clicks.
Let’s explore how Dimenxioner and AI technology are reshaping interior design.
1. From 2D to 3D in Seconds: Instant Model Generation
Traditionally, transforming a 2D floor plan into a detailed 3D model required hours of manual work using complex software like Revit, ArchiCAD, or Blender. With Dimenxioner.com, this process is fully automated.
🔹 How It Works:
Dimenxioner leverages advanced AI to transform 2D images into high-quality, accurate 3D models effortlessly.
Users upload a 2D image, and the platform automatically removes the background, analyzes the image’s features, and reconstructs a detailed 3D model in seconds. The AI employs sophisticated algorithms to interpret depth, texture, and geometry, ensuring precise and professional-grade results. Designed for accessibility, the process requires no technical expertise, making it ideal for artists, designers, and 3D printing enthusiasts seeking to create high-fidelity 3D assets quickly and efficiently.
This eliminates the steep learning curve associated with traditional 3D software, allowing interior designers to focus on creativity rather than technical modeling.
2. AI-Powered Material & Texture Selection
One of the biggest challenges in interior design is choosing the right materials, textures, and colors to achieve the perfect ambiance. Dimenxioner simplifies this with AI-driven material suggestions based on:
- Room function (e.g., warm wood tones for cozy bedrooms, sleek marble for modern kitchens).
- Lighting conditions (natural vs. artificial light reflection).
- Latest design trends and user preferences.
By using machine learning algorithms, Dimenxioner.com recommends optimal color palettes, furniture styles, and flooring options, making it easier for designers to visualize and experiment with different aesthetics.
4. Real-Time Rendering & AI-Powered Adjustments
Rendering high-quality interior visuals used to be time-consuming, often requiring powerful computers and extensive fine-tuning. AI-based rendering in Dimenxioner.com accelerates this process by:
- Optimizing lighting and shadows for realistic visuals.
- Automatically adjusting reflections and textures to match real-world conditions.
- Providing real-time previews, so designers can make instant modifications.
This means that even designers with no prior rendering experience can create professional-grade 3D visualizations without spending hours tweaking settings in software like V-Ray or Lumion.
5. Collaboration & Client Interaction Made Easy
With AI-powered interior design tools like Dimenxioner.com, collaboration becomes more seamless than ever. Designers can:
- Instantly share interactive 3D models with clients for real-time feedback.
- Allow clients to experiment with different layouts and decor using simple AI tools.
- Reduce back-and-forth revisions, as AI suggestions help refine designs based on client preferences.
This streamlined workflow significantly enhances client satisfaction and speeds up project approvals.
Conclusion: AI is the Future of Interior Design
AI-powered tools like Dimenxioner.com are revolutionizing the way interior designers work by automating repetitive tasks, enhancing design accuracy, and improving collaboration.
Whether you’re a beginner looking for an easier way to create 3D models or an experienced designer wanting to boost efficiency, AI-driven software like Dimenxioner.com provides a game-changing solution.
As technology continues to evolve, embracing AI in interior design will no longer be an option—it will be a necessity to stay ahead in the industry.

Leave a Reply